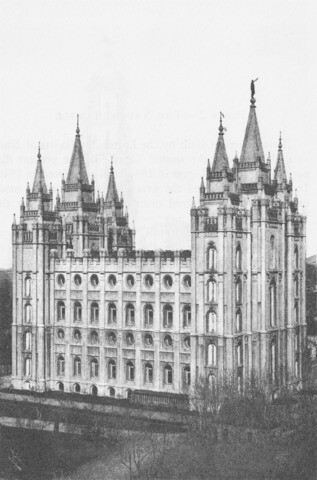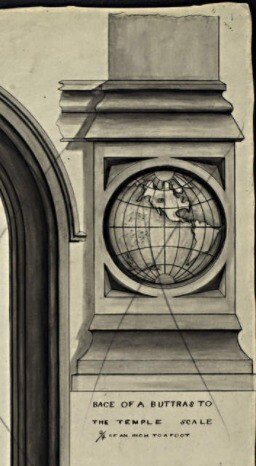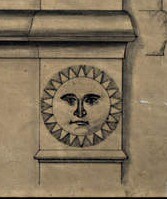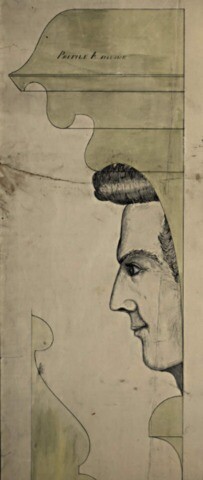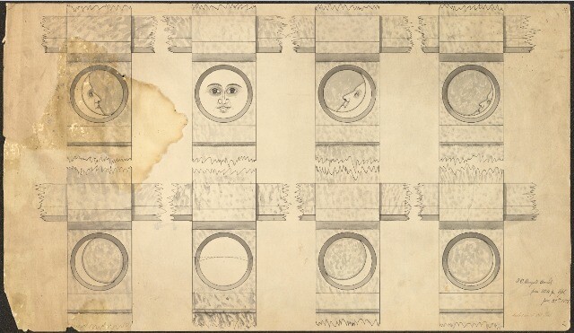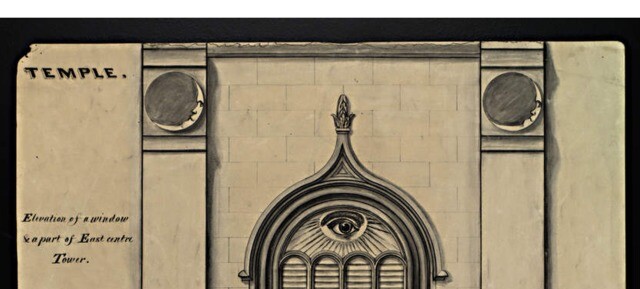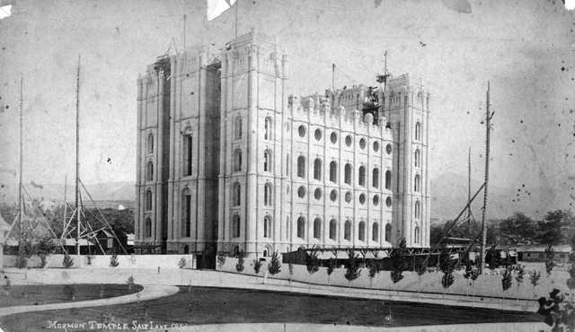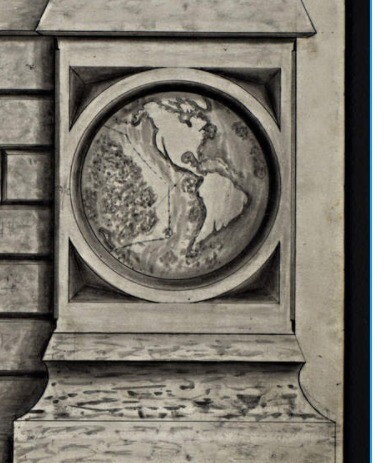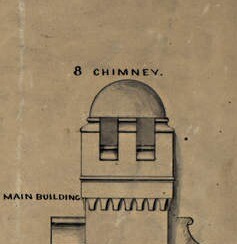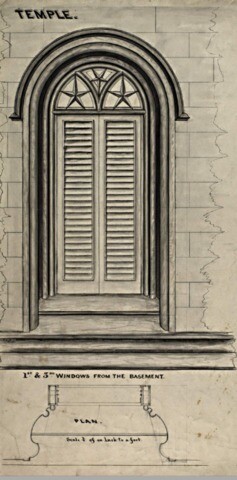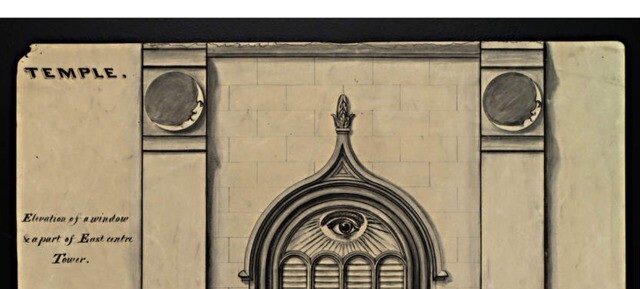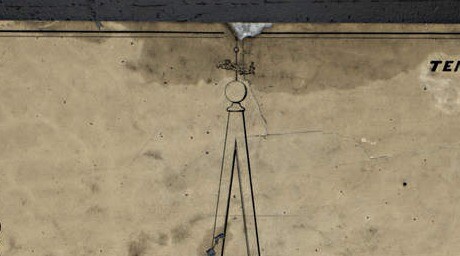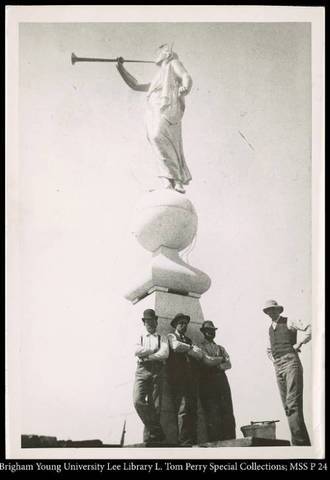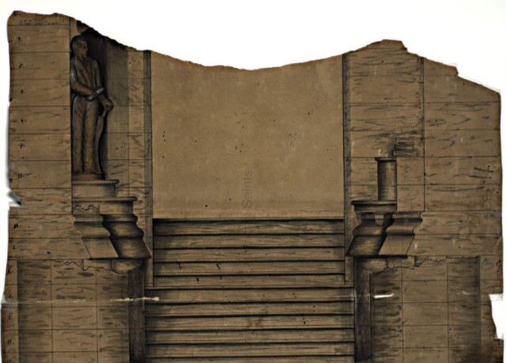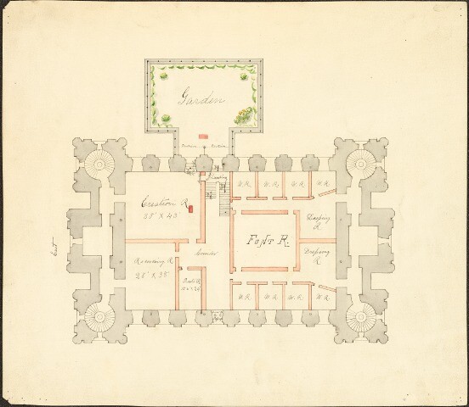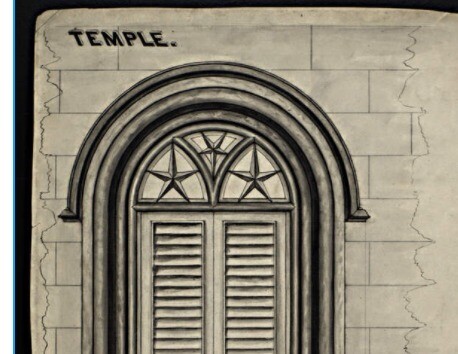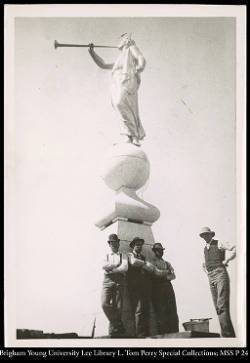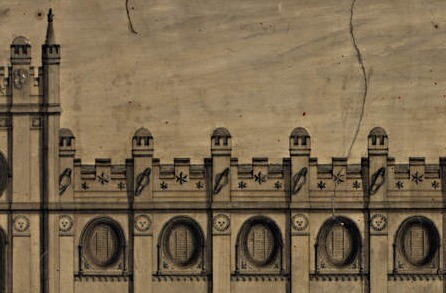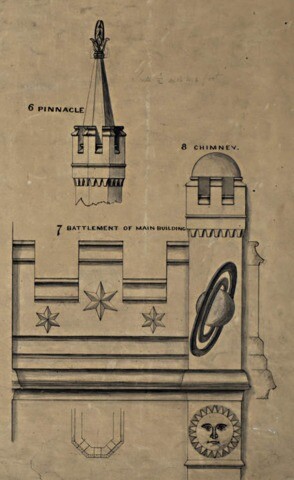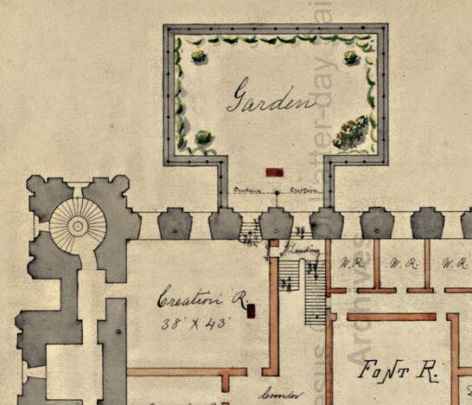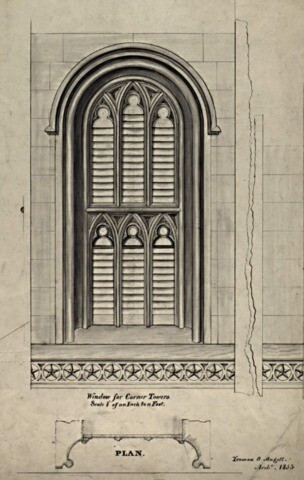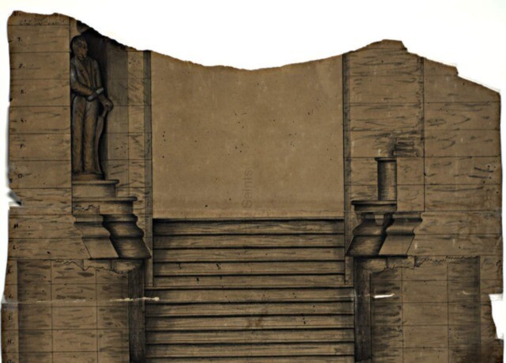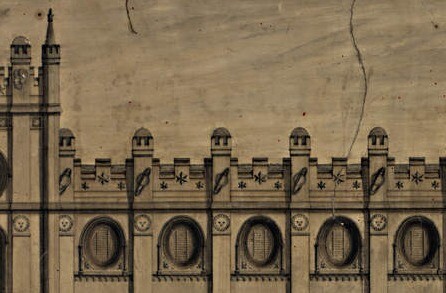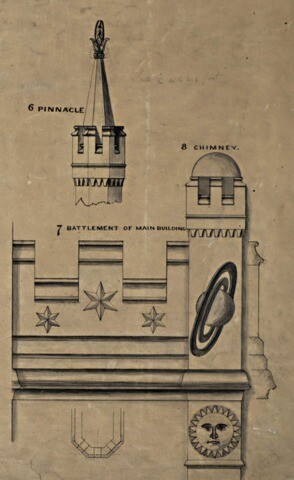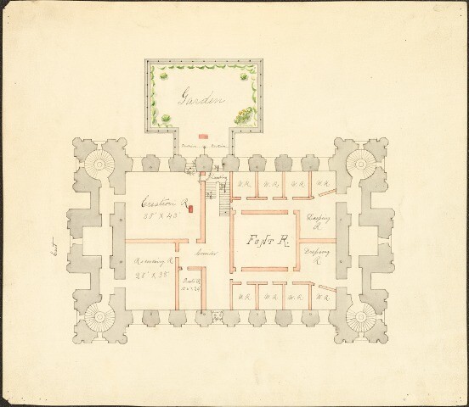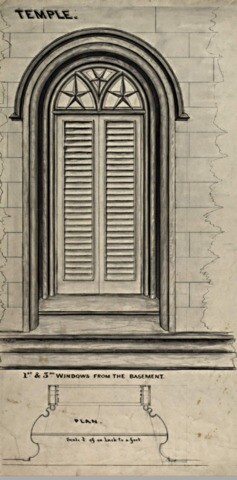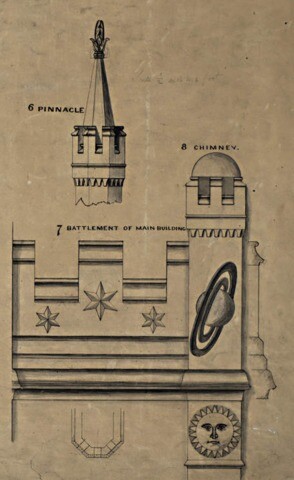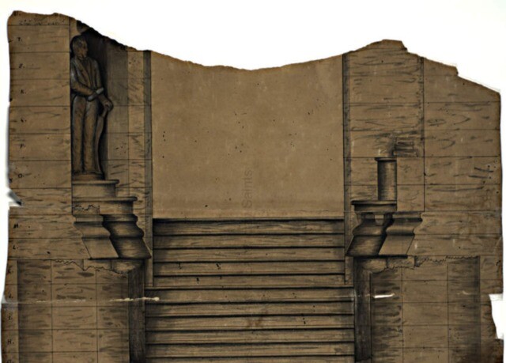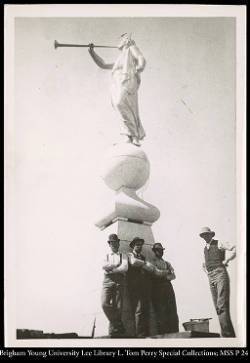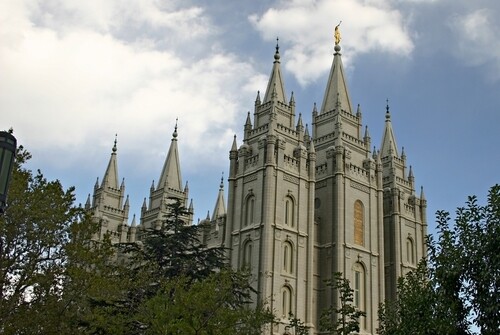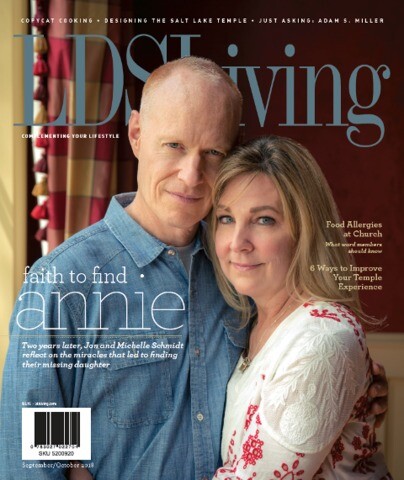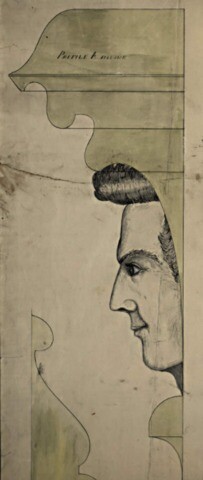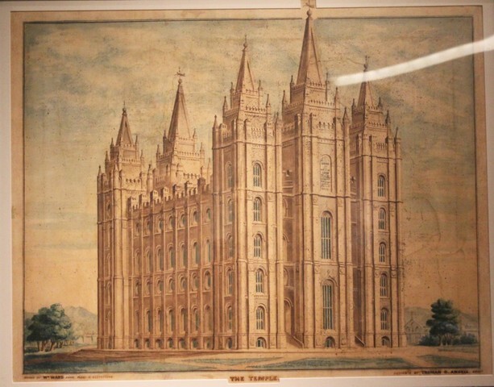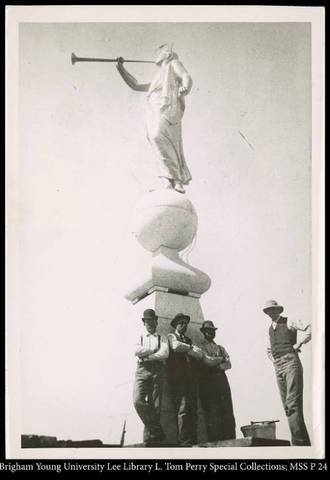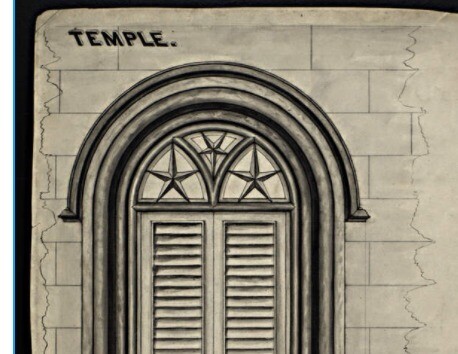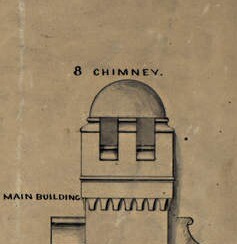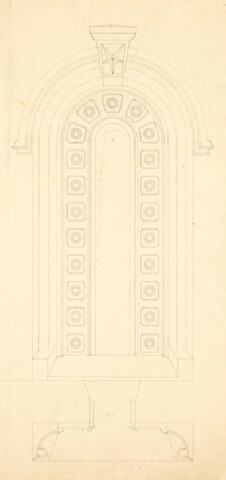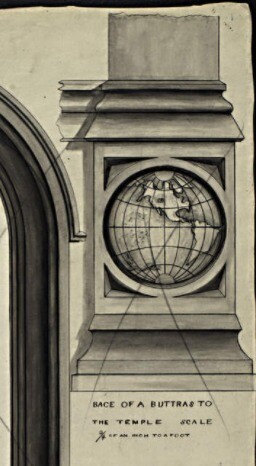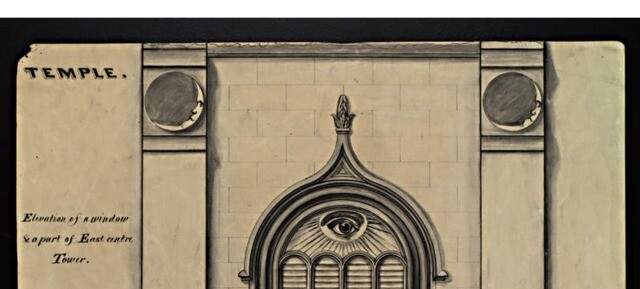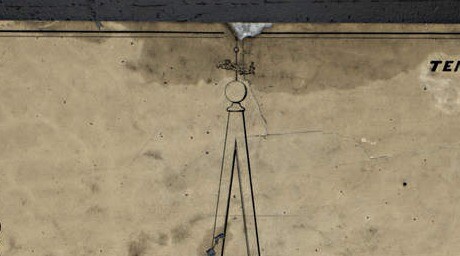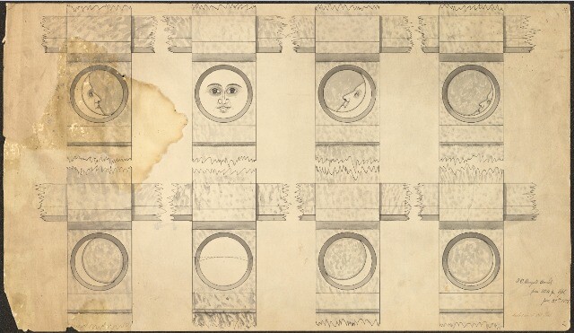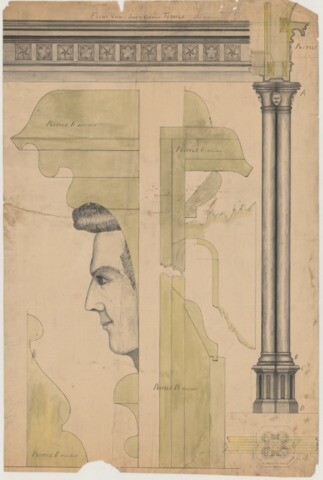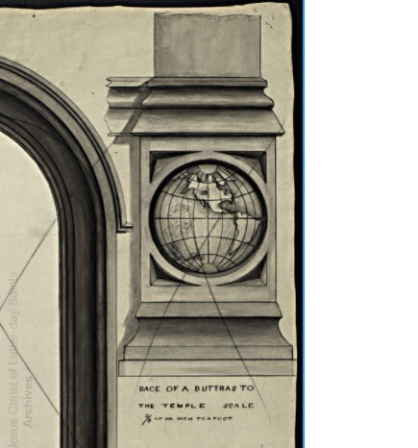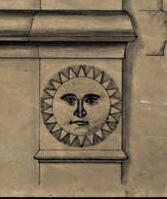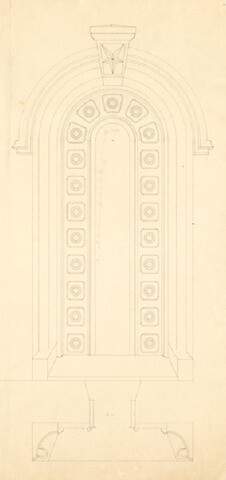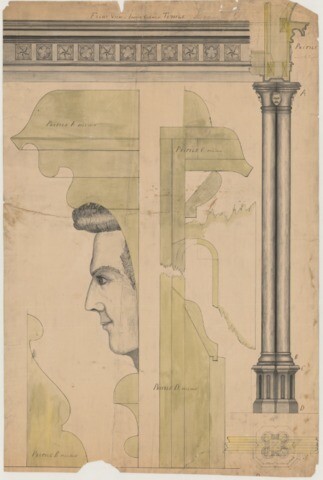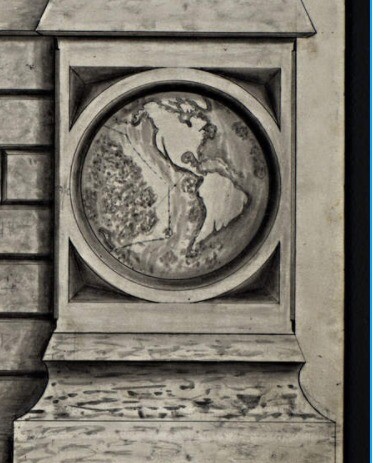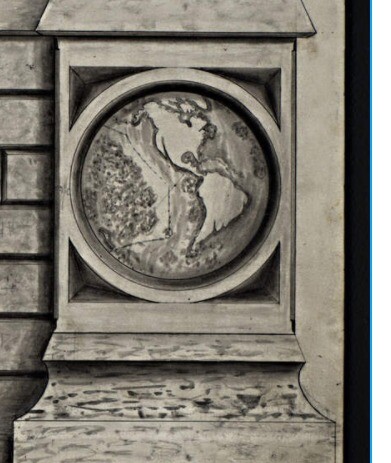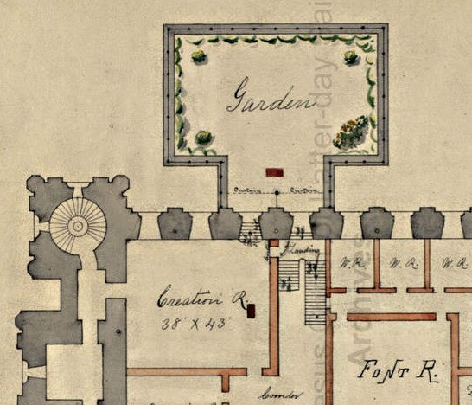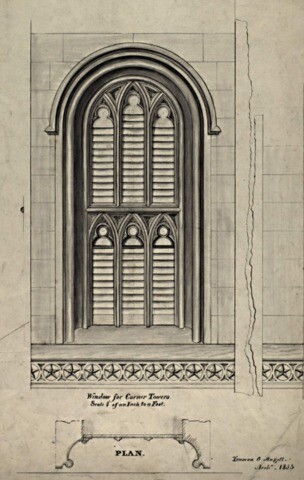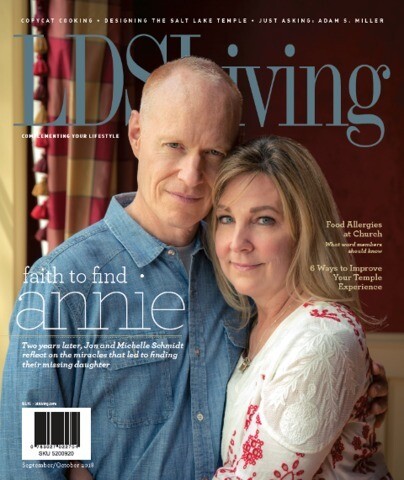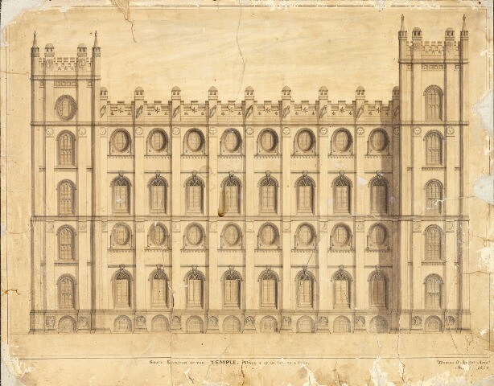From its first design to its dedication 40 years later, the Salt Lake Temple has experienced its fair share of adjustment. Though we don't know all the reasons why these changes were made, it's fun to look back on some of the features planned for this beloved and iconic temple in its early stages.
From the beautiful spires to the elegant doorknobs and staircases, there’s no doubt that careful thought went in to the design of the Salt Lake Temple. Yet not every detail that was planned or discussed ended up in the final structure.
What would the Salt Lake Temple look like if every one of these features had been incorporated? The original architectural drawings of the temple found digitally on the Church History Library’s website give us some unique insights into several features that this iconic pioneer temple almost had.
Note: All images used by permission from the Church History Library [Salt Lake Temple drawings, CR 679 13, Folder 1] unless otherwise indicated.
1. Saturn Stones
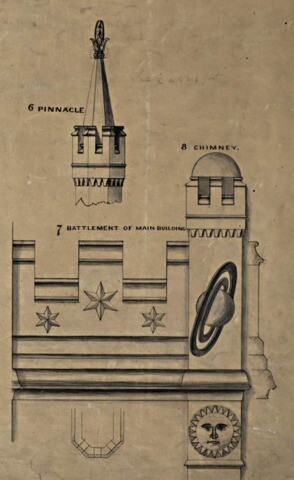
While the original plans show us the familiar planetary symbols of the stars and moon emblazoned along the towers and buttresses of the temple, one feature that fell by the wayside was the addition of Saturn stones along each buttress.
2. Carved Earth Stones
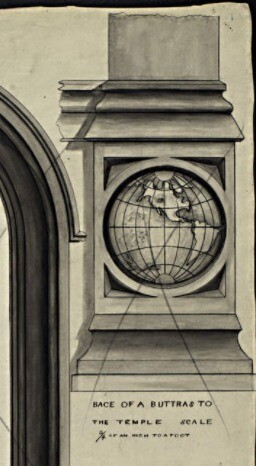
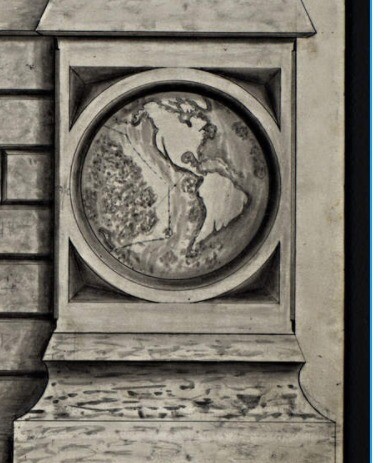
The earth stones found on the base of the temple today do not include the elaborate carvings that were originally designed. Plans to carve images of the continents on the earth stones were abandoned due to the difficulty of carving such details into granite.
3. Moon and Sun Stones with Faces
While we can’t imagine the Salt Lake Temple today with faces in the moonstones, original plans called for a different representation of these celestial bodies. Like the continents on the earth stones, these faces proved too intricate to be carved into the granite structure.
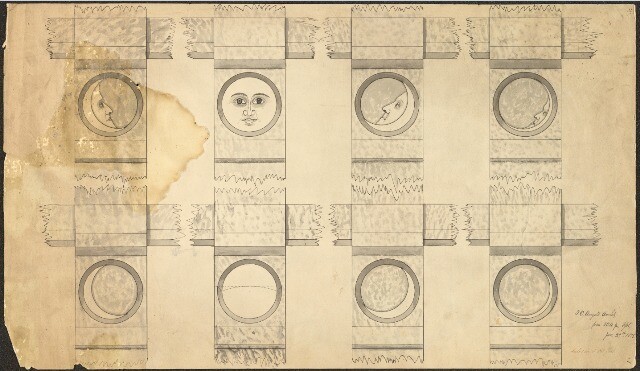
Similarly, plans for depictions of the sun in the temple’s design work show faces, bringing to mind the elaborately carved stones used in the Nauvoo Temple construction. Again, the granite stone deterred artisans from incorporating these details into the final construction of the Salt Lake Temple.
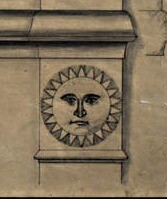
4. Weather Vane Angel Moroni Figures
An 1854 rendering of the Salt Lake Temple shows two angels atop the temple. Other early sketches like this one show only one angel weather vane where the angel Moroni statue stands today, reminiscent of the weather vane that once topped the Nauvoo Temple. This angel was meant to be a representation of D&C 133:36 and Revelation 14:6, which speak of the “angel flying in the midst of heaven, having the everlasting gospel,” interpreted by Latter-day Saints to mean the angel Moroni. Today, the angel Moroni statue atop the temple stands upright, although he still carries a trumpet.
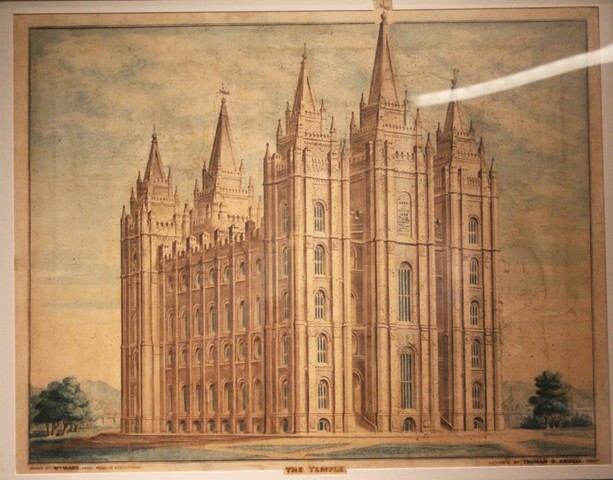
Image from templesquare.com
5. Joseph and Hyrum Statues
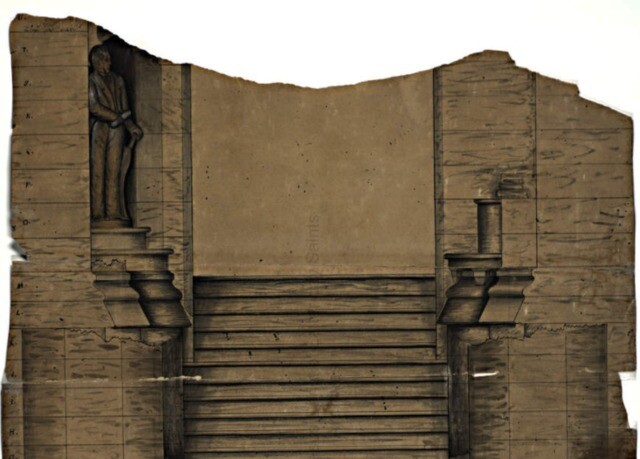
You might have seen the hollow spaces near what used to be the main (eastern) doors of the temple, where hundreds of brides now stand for wedding pictures every year. The eastern niches were designed to hold statues of Joseph and Hyrum Smith. These statues were finally added to the niches almost 20 years after the temple was completed, but they were eventually moved to another location on Temple Square, just south of their original home.
6. Carved Heads at the Top of the Archways Inside
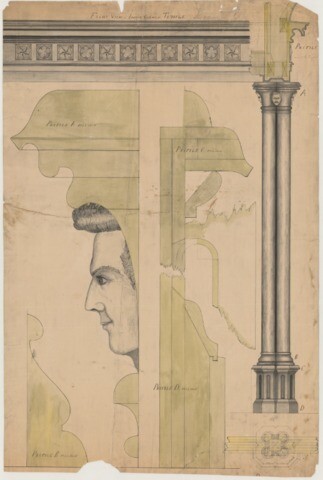
Though many interesting plans for the exterior of the Salt Lake Temple were changed, a few plans for the interior were changed as well. One such plan was to have carved faces at the top of the interior columns. You won’t spot those in the temple today! The style for the interior of the building was changed, making the faces out of place with the rest of the Beaux-Arts style that was ultimately chosen.
7. Extra Stars
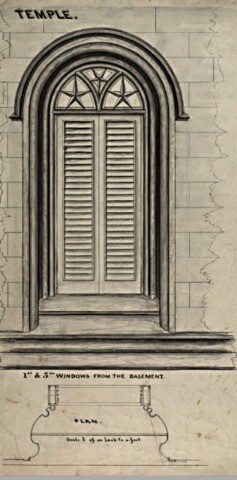
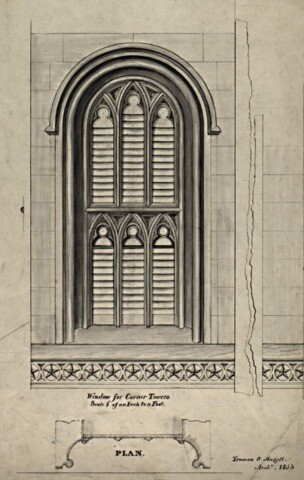
The original plans for the Salt Lake Temple included even more stars than it currently has. For example, in the corner tower windows, there were plans for a row of fivepointed stars at the base of the window, and plans called for three five-pointed stars at the top of some windows. These additional stars were simplified in the temple’s final construction, with a single star above each window arch.
8. Additional Circle-and-Square Symbols
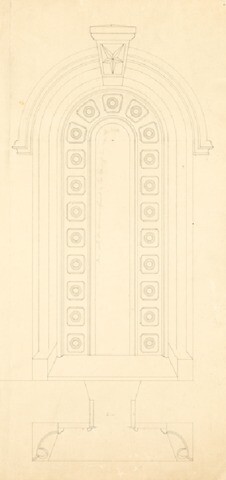
One early sketch of the Salt Lake Temple plans shows the circle-and-square symbol, found on many temple exteriors today, decorating an entire window archway.
Features That Were Later Removed
9. Angel Moroni Headlamp
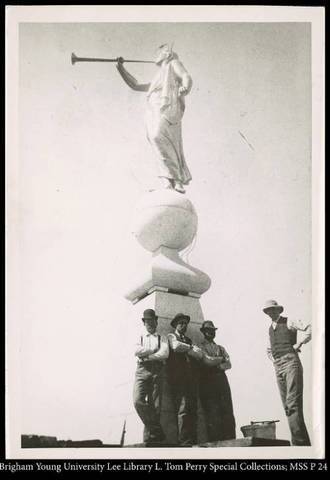
In its early days, the Salt Lake Temple’s angel Moroni statue was brilliantly lit by a 100-candlepower incandescent lamp that rested on the statue’s head. Other spires had similar lights, but all were eventually removed.
10. Greenhouse Outside the Garden Room
Original temple plans called for the Garden Room to be built as an actual garden outside the temple walls with live plants, as seen in this early sketch.
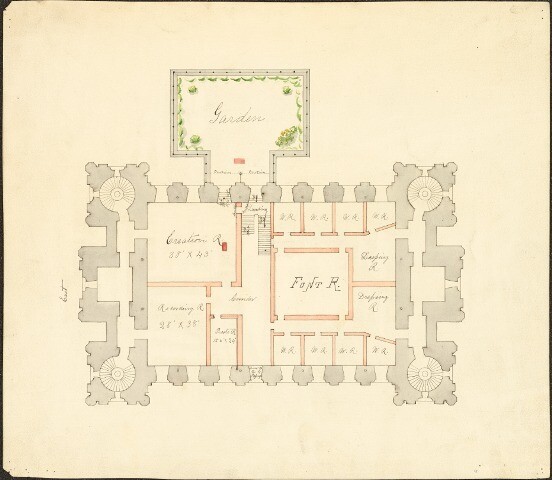
As construction progressed and Joseph Don Carlos Young became temple architect after the death of the original architect, Truman O. Angell Sr., plans were changed and the Garden Room we are familiar with today was constructed. However, at some point there was still a small conservatory added onto the exterior of the temple that was visible through large doors in the wall of the Garden Room. This Garden Room conservatory was removed in 1947.
11. Flued Buttresses
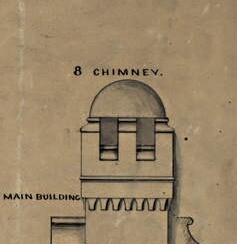
At the top of some of the round-topped temple buttresses, you might see some unusual openings. These openings were documented in Truman O. Angell Sr.’s notes as flues or chimneys. These flues were abandoned and plastered over during the original construction when the engineers decided to heat the building with radiators instead of fireplaces.
► You'll also like: The Unexpected Way the Church Responded to a Blackmail Attempt
Find more great articles like this one in the September/October 2018 issue of LDS Living magazine.
