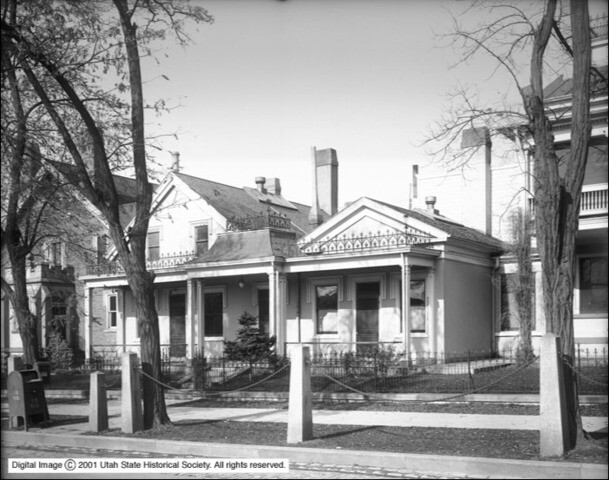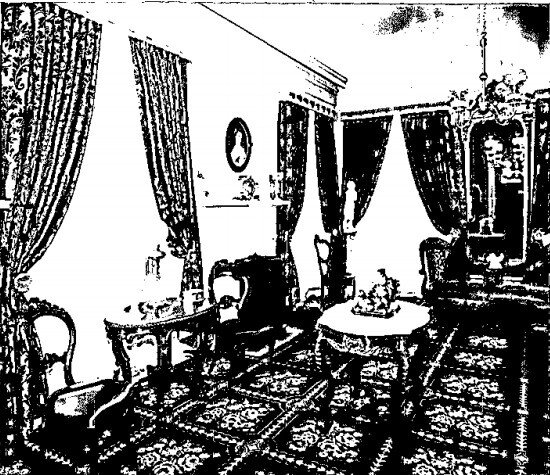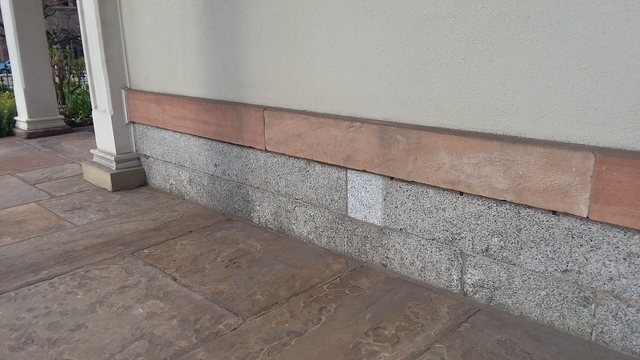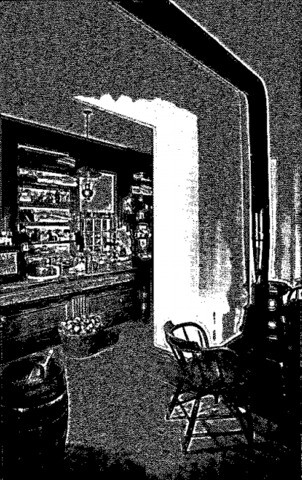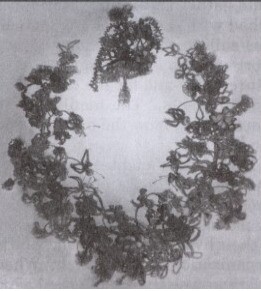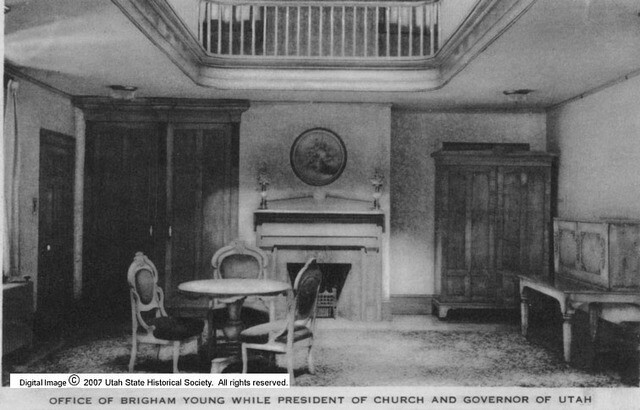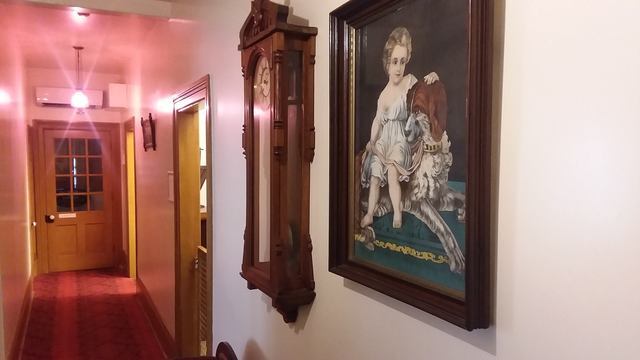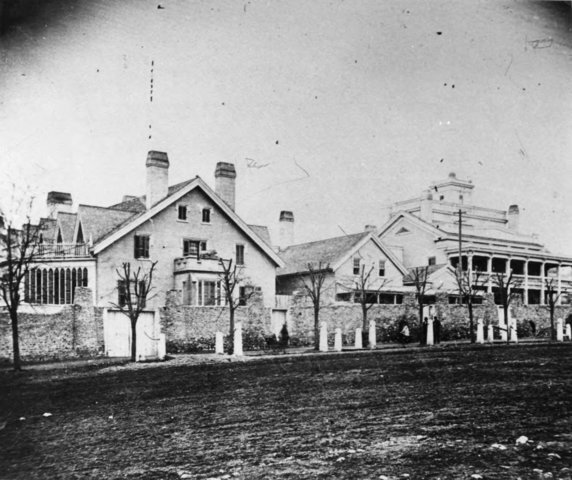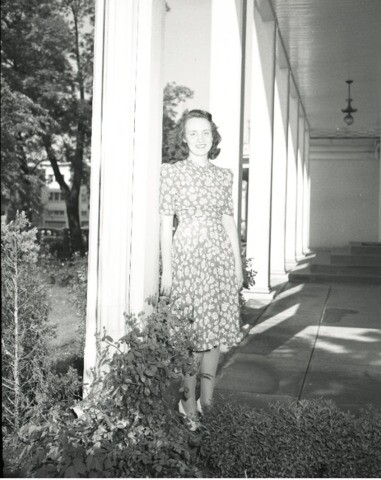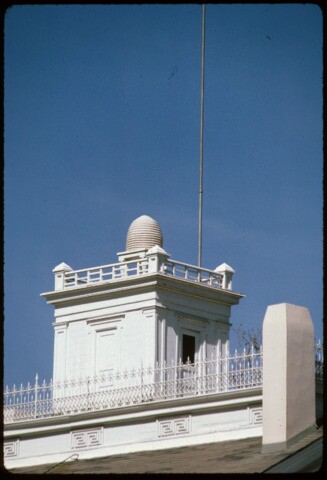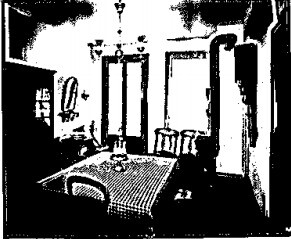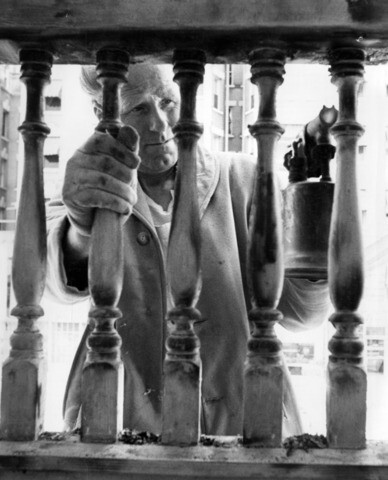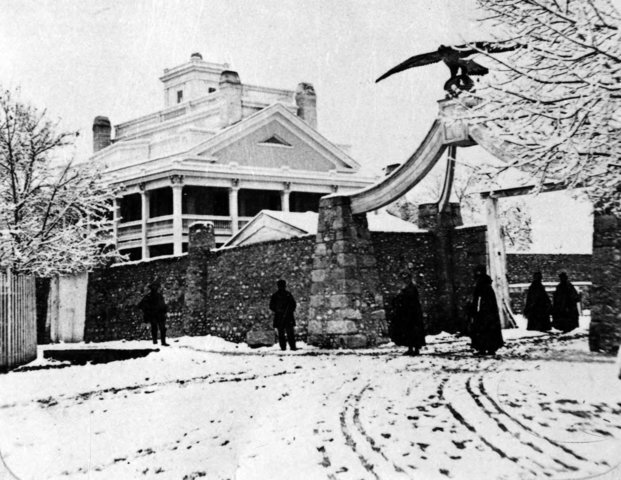This year marks the 165th anniversary of the creation of the Beehive House. Completed in 1854, the Beehive House was designed as the official governor’s residence of President Brigham Young. After serving as home for three Church leaders, a shared place for visitors, and a house of revelation, it now stands as a historical museum for all to enjoy. Here are some facts you may not know about this inviting 13,000-square-foot home:
Interior
1. A US President, P.T. Barnum, and famous writers stayed in the Beehive House.
Brigham Young used the Beehive House to entertain guests from across the nation. Special guests included President Ulysses S. Grant, P.T. Barnum, Ralph Waldo Emerson, and Mark Twain. Especially when it came to conference time, the home was always crowded.
2. Brigham Young, according to one of his daughters, ate his breakfast every morning in the room known as the family sitting room.
The lower room, also known as the family sitting room, was decorated with green walls and lace Nottingham curtains.
3. The upper room of the Beehive House, called “Long Hall,” was 50 feet long.
A red couch made by President Young himself still sits in the hall. The couch, made of pine, was meant to look like Rosewood.
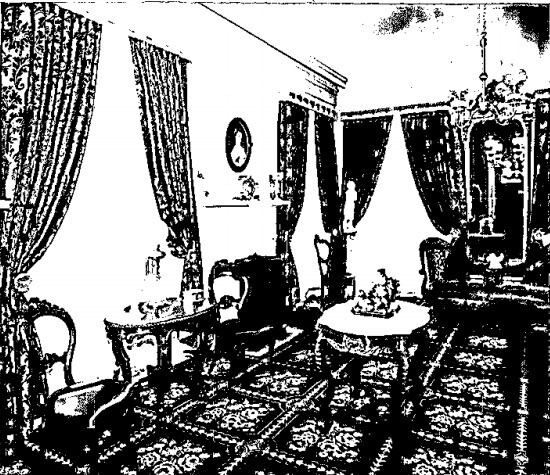
The Long Hall. Image from BYU Scholars Archive
4. At the north end of the house sits the Young family store, which was run by John Haslam.
The store sold staples, medicine, dried peas, apples, and candy kept in large square jars.
5. The Beehive House had a door for cats to come and go from the cellar.
In fact, pets were so popular around the house that paintings of cats and dogs are located throughout the interior.
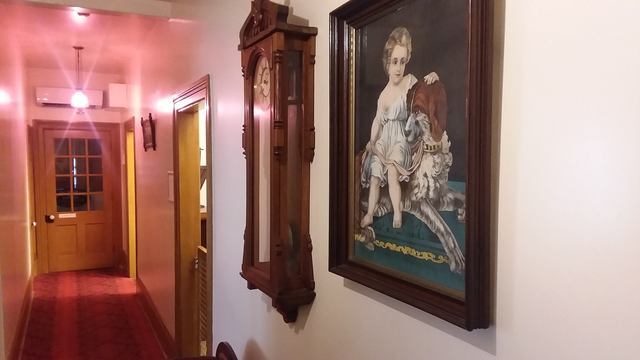
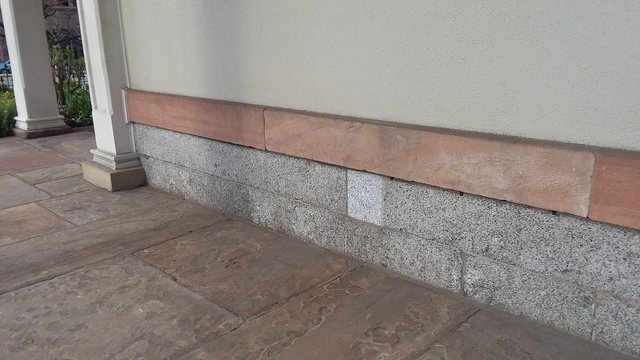
Photo from Beehive House Facebook
6. A hair wreath that hung in the mother’s room of the Beehive House was made from the hair of Brigham Young’s wives and their children.
In pioneer days, it was a common practice to take different colors of hair and use it to form artwork.
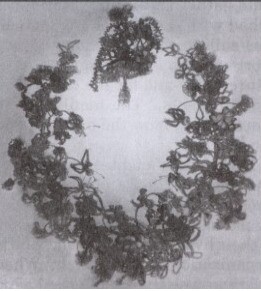
An example of a hair wreath, made by Latter-day Saint pioneers. Image from The Juvenile Instructor
7. The bookcase in the reception hall was crafted from Brigham Young's wardrobe.
Brigham Young tried to keep a book about every subject on the bookshelf so that visiting Latter-day Saints could have something to read. The bookcase was later presented to the Beehive House by President David O Mckay’s sister.
8. The dining table in the men's dining room was originally crafted from the wagon box that carried Brigham Young to the Salt Lake Valley in 1847.
The room was also where the groundkeepers and workers in the home ate.
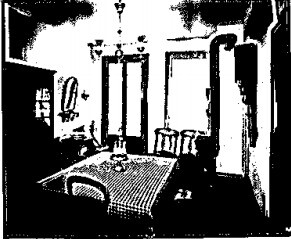
Men's Dining Room. Image from BYU Scholars Archive
9. Near the rear hall of the home, a communication pipe still protrudes from the wall of the kitchen, which leads to the second floor and third floors.
Family members living in the home at the time could talk through or whistle through the pipes to attract attention and communicate with those upstairs.
Exterior Architecture
10. Truman O. Angell was the main architect for the Beehive House, and he incorporated planning suggestions from Brigham Young.
Angell was Brigham Young’s brother-in-law, and he also helped design the Salt Lake Temple.
11. An original beehive cupola (which once was bright yellow) sits atop the Beehive House, and beehive themes can be found in the woodwork designs throughout the house.
The beehive represents the strong work ethic of Latter-day Saint pioneers as they labored and sacrificed in establishing the State of Deseret.
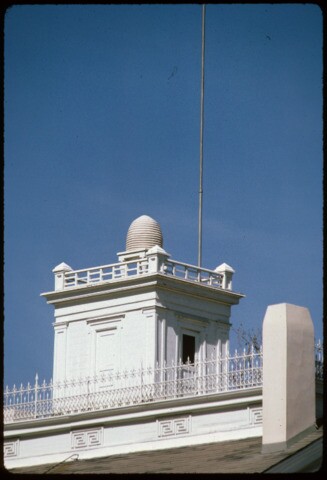
The Beehive House Cupola
12. The Lion House was built right next to the Beehive House.
The buildings were constructed two years apart from each other and were joined together by a hallway.
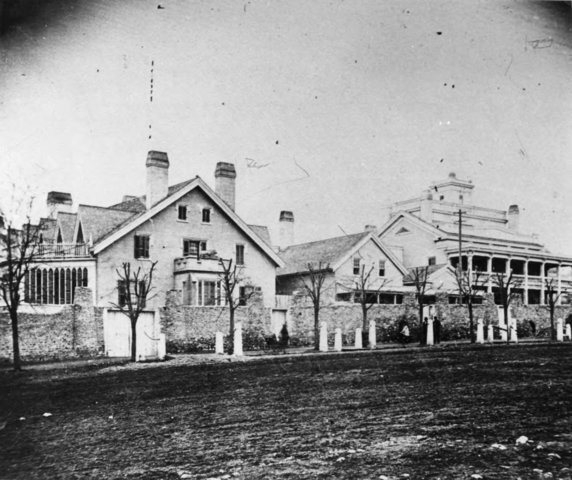
The Lion House (left) and Beehive House (right). Photo taken in 1858.
13. A locust tree in the garden of the Beehive House grew from a seed brought all the way from Nauvoo by Brigham Young’s mother-in-law, Harriet Page Decker Young.
The tree used to stand near a small gate in the garden but was later cut down.
14. The estate was surrounded by nine-foot-high cobblestone walls, which were built to protect the home against flooding, to provide employment for emigrants, and to offer protection from Native Americans.
The wall now borders the north and east sides of the home and an iron fence replaced the other walls.
15. Settlers in the area often had to ask Brigham Young for permission to pass through the estate’s entrance where the Eagle Gate was located.
The eagle was designed by Truman Angell, carved by Ralph Ramsey, and held together by pieces of iron. An old legend says that every time the eagle heard the noon whistle blow, he’d fly down State Street to the old wooden watering trough, get a drink of water, and fly back again. The original eagle statue is now housed in the Daughters of Utah Pioneers Museum.
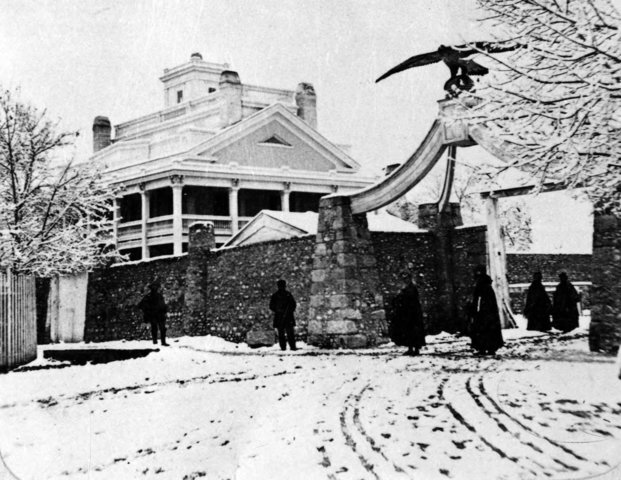
16. The Beehive House was made with adobe, the most easily obtainable substance at the time.
It was plastered on top of sandstone and sun-dried. Brigham Young said about the structure, "There is not marble in the mountains or stone of any kind or quality that I would rather have a building made of adobe. As for the durability of such a building, the longer it stands the better it becomes."
17. Brigham Young planned the design of the Beehive House to be Greek Revival, which is similar to the New England homes he saw growing up in Vermont.
Many of the characteristics inside the home are also Victorian in nature.
A Place of Administration, Renovation, and Revelation
18. The Beehive House was home to three prophets for more than 50 years.
Brigham Young lived there from 1852 to 1877, Lorenzo Snow from 1898 to 1901, and Joseph F. Smith from 1901 to 1917.
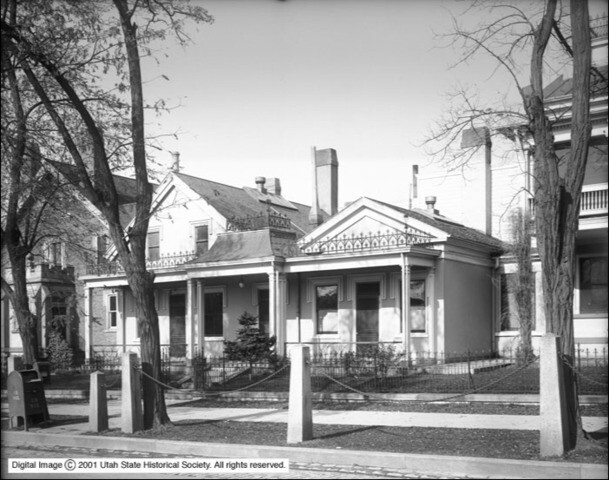
Office of Joseph Fielding Smith
19. In one of the upstairs bedrooms of the Beehive House, Joseph F. Smith was pondering the scriptures and received the revelation for missionary work for the dead.
“For for this cause was the gospel preached also to them that are dead, that they might be judged according to men in the flesh, but live according to God in the spirit” (Doctrine and Covenants 138: 36-37, 58-59).
20. While within the walls of the home, Lorenzo Snow oversaw the rescue of handcart pioneers and other major Church and political administrations.
For example, the reorganization of the Relief Society, the Young Men and Young Women programs, Primary, and battle plans during the Utah War were all discussed in the Beehive House.
21. The Beehive House was used as a temporary boarding home for young Latter-day Saint women workers.
It was used this way for about 40 years, starting around April 3, 1920, and ending in the 1960s.
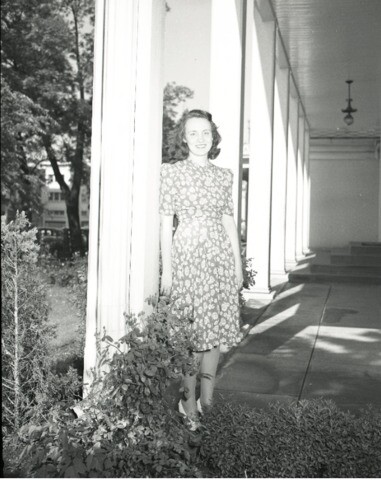
Cynthia Mallory in front of the Beehive House.
22. At one point, the Church considered tearing down the Beehive House.
However, after hearing protests from nearby residents and Young Women General President Florence Jacobsen, among others, the Church decided to keep and renovate the historic building and turn it into a museum.
23. The office next door to the Beehive House was once the headquarters for the Church Administration Building from 1852 to 1918.
There, Church employees met and managed the Church’s growth. However, they no longer needed it when the Church Office Building was built in the 1970s.
24. Twenty-one rooms and three hallways were restored in the Beehive Home.
These restored rooms were revealed on Pioneer Day, July 24, 1961. These renovations were in addition to the ones John W. Young made in 1888, which had already doubled the house in size and brought an added sophistication.
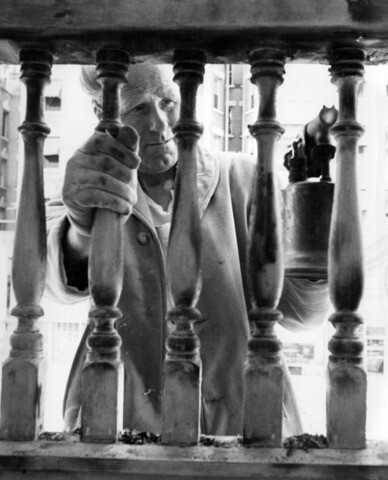
25. Parts of the Beehive House that were not restored were the attic, third floor, the cellar, and the grounds.
The third-floor rooms weren't restored due to the fact that John W. Young had already made expansions to that part of the building in 1888.
Lead photo and all other photos from the Utah State Historical Society, unless otherwise indicated.
